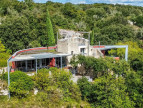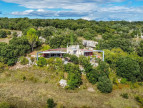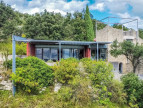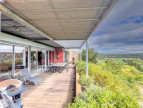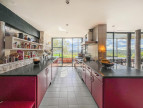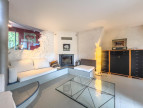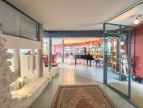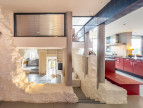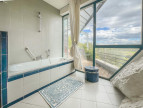| NIVEAU | PIÈCE | SURFACE |
5 rooms 152m², Contemporary property for sale in Lussan - 750 000 € *
LUSSAN (30580)
- 152 m²
- 5 room(s)
- 3 bedroom(s)
- 5257 m²
A beautiful contemporary house in the most enviable position in the Gard Provençal. On a south-facing hill with a spectacular panoramic view of the hilltop village of Lussan, reputed to be the “most beautiful village in France”. This spectacular 160 m² house, created and designed in the 1980s by a couple of Swiss architects, has become a benchmark in terms of architecture, appearing in several publications. Every room in this house has a spectacular view. In harmony with the seasons and nature, it harmoniously combines the best of old stone and ultra-modern metal and glass structures. The house is located on a sloping plot of about 5000 m2 with magnificent outlook towards the village. Planning permision is in place for a pool. An adjacent plot of building land of 3900m2 is also available , please enquire.
The heart of this captivating house is the vast 80 m2 living space, bathed in natural light thanks to its large bay windows that open onto a sunny terrace, connecting the interior and exterior. There is an open-plan modern kitchen, equipped with high-end appliances and a central island. Adjacent to the kitchen, the winter lounge with a built-in fireplace offers a warm and welcoming atmosphere. There are three bedrooms, all with superb views: - The master suite, a true haven of peace, opens onto a private terrace - There are two other good-sized bedrooms. The totally unique bathroom has large windows and a breathtaking view. A large laundry room and a technical room are located on the garden level. Bioclimatic and energy-efficient, the house is designed to optimize energy efficiency with an air-water heat pump that ensures thermal comfort. There are approved plans to create an extension that will create a house with 5 bedrooms and 4 bathrooms.
This is a very popular neighborhood and the house is perfect for living in, but with the planned extension it will be a large and flexible living space or an investment.
* Agency fee : Agency fee included in the price and paid by seller.


Estimated annual energy expenditure for standard use: between 1 250,00€ and 1 720,00€ per year.
Average energy prices indexed to 01/01/2021 (subscription included)












